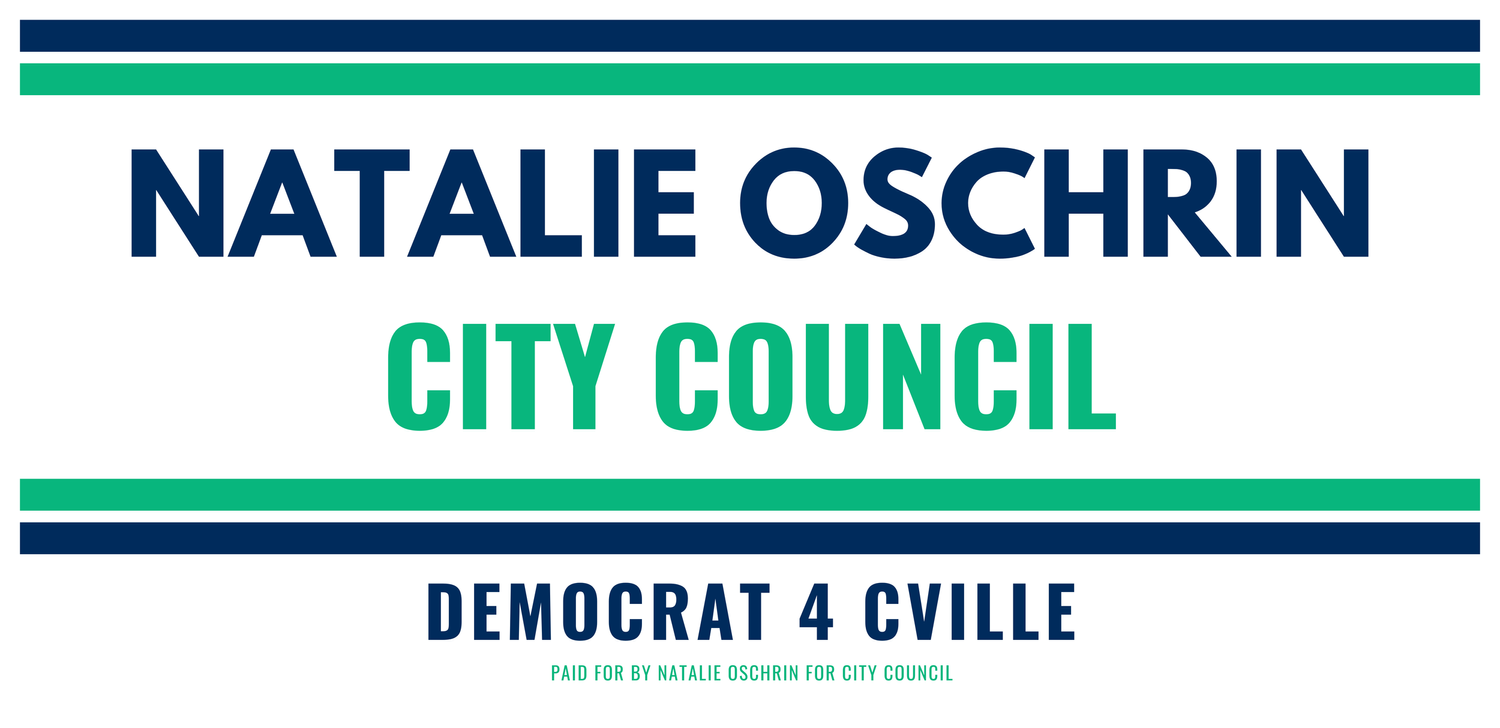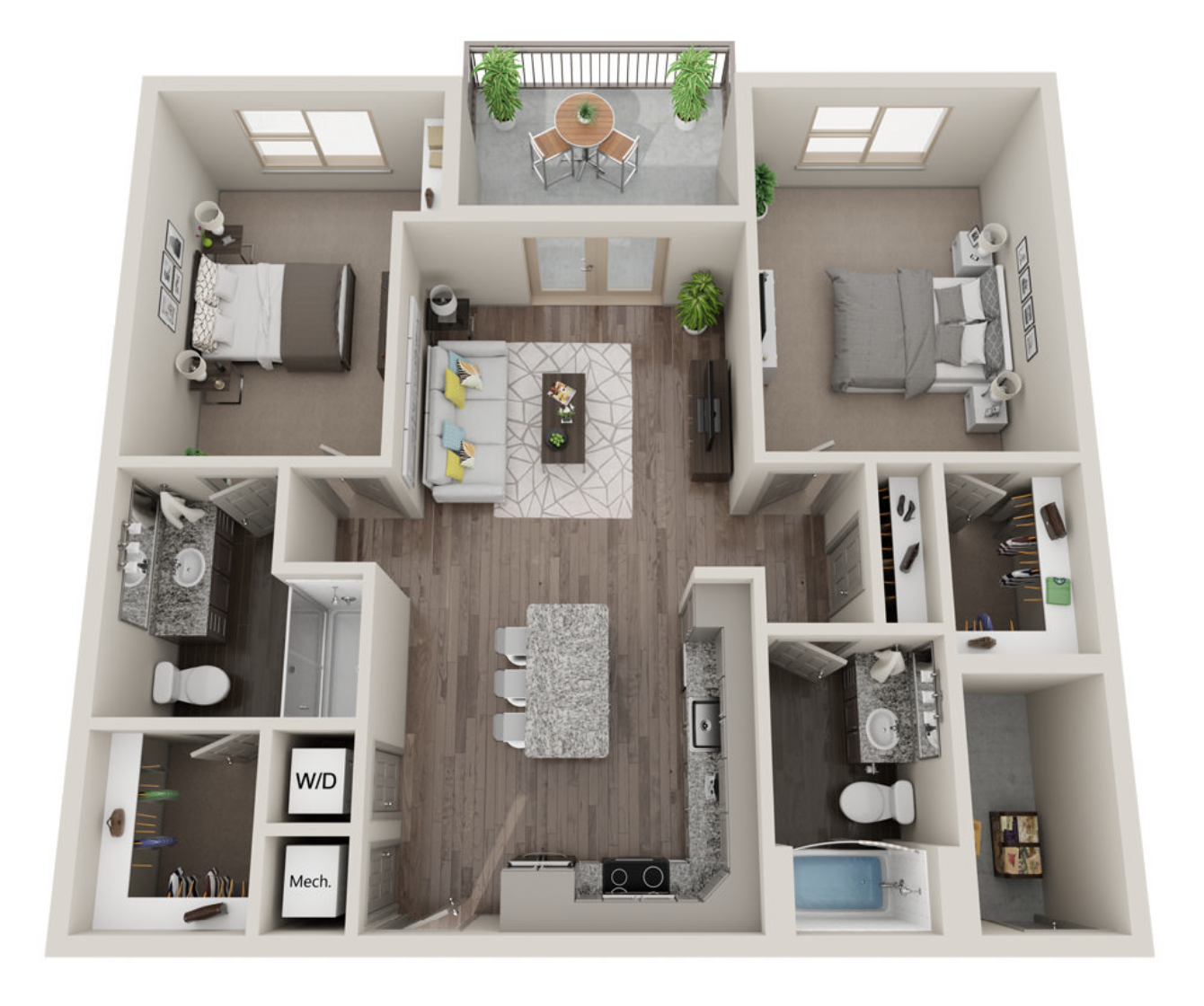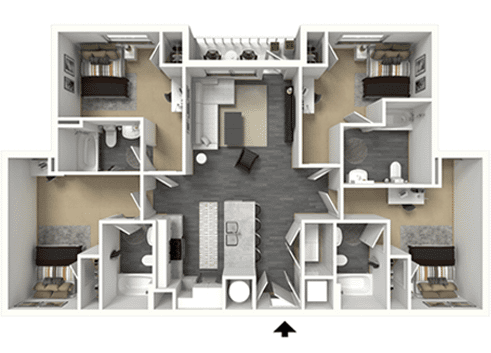Missing Middle, Floor Plans, and Middle-Class Housing
A discussion of building techniques for dedicated family housing
by Rory Stolzenberg, Charlottesville Planning Commission
At several recent work sessions, I've mentioned that our mid-rise mixed-use zones, though important, won't be able to create family-oriented housing — and so we're relying on the "middle intensity residential" zones to fill that critical role. I want to elaborate on what I mean by that.
The new housing types allowed in our new residential zones fall into two categories:
Single-family attached homes, i.e. duplexes and townhomes. With fee-simple ownership, private yards, and easy financing, most families prefer these types of homes all else being equal, and so they command a premium in the market over multifamily homes. But compared to detached homes, they can offer a more affordable product — the median single-family attached home in the city is assessed at 35% less than the median detached home. These are built using Virginia's version of the International Residential Code [The IRC “comprises all building, plumbing, mechanical, fuel gas and electrical requirements for one- and two-family dwellings and townhouses up to three stories.”].
R-A will provide opportunities for this housing to an extent, though many lots are too small to add a duplex without wasteful & cost-prohibitive demolition, and many larger R-A lots that might be able to fit more than three additional homes will see development fail to pencil with that limit. R-A will not allow for the other form of housing:Multiplexes, e.g. fourplexes, sixplexes, and eightplexes. Though these apartment buildings have higher hard costs per square foot to comply with the stricter International Building Code (including sprinklers, etc), by sharing land & other fixed costs among more units they can achieve lower overall costs per unit than single-family detached.
Double-Loaded Corridor (Apartments)
Due to the smaller stature of multiplexes (up to 3 floors & up to 4 units per floor) compared to larger apartment buildings, the building code treats them differently. Mid-rise apartments must be built with hotel-style double-loaded corridor layouts, to provide each unit access to two stairs. But multiplexes can be built around a single stair, giving them a special feature: they can be built as point-access blocks. That distinction results in very different floor plans, with significant ramifications for the sort of residents each building type best caters to.
The difference is best explained visually, so below are some examples of real mid-rise floor plans from Charlottesville, along with conceptual floor plan graphics from this excellent write-up from the Center for Building in North America explaining the benefits of point-access block layouts versus double-loaded corridors, as well as from the Norfolk Missing Middle Pattern Book, adopted in 2021, a fantastic resource for understanding & visualizing missing middle housing forms.
Double-Loaded Corridors (Mid-Rises)
The core issue with double-loaded corridors is the poor ratio of windows to floor area. A double-loaded corridor building is bisected down the middle by the hallway — so all non-corner units have only one exterior wall, with one interior wall facing the hallway and the other two against the neighboring units.
At the same time, these buildings tend to be quite deep to compensate for all that unrentable circulation area, in order to achieve a sufficiently high "efficiency" factor (the ratio of rentable square footage to common space) to be viable.
Together, these make for deep, skinny apartments with large amounts of windowless interior space.
That interior space needs to be used somehow, and it's usually filled with extra bathrooms and large walk-in closets, like in this 2-bed / 2-bath floorplan at The Hudson (901 River Rd):
Sometimes, the building exterior is notched to get a bit of light deeper into the interior, often for the rare 3+ bedroom units you'll find in these buildings. Here's a 4-bed / 4-bath at The Standard:
Other times, the bedroom itself is moved to a windowless interior room, such as these one-bedrooms in the Hudson and 10th & Dairy:
In all cases, these are apartments made for singles, not families — they are either small studios & one-bedrooms or roommate-oriented multi-bedroom units with private baths for each occupant. All that extra square footage is expensive, and while a five-person family could live in a 4-bed/4-bath apartment like in the Standard, it's not cost-effective to have a full bathroom for each child for a typical family — kids don't pay rent like roommates do.
That's not to say homes for singles aren't important. The 2016 Comprehensive Housing Analysis told us Charlottesville has many empty nesters in large houses who'd like to downsize to single-level living, as well as young singles & couples occupying single-family houses as roommates (like the single-family attached house in Fry's Spring I lived in early in my 20s). By accommodating more of these households in apartments like the above, we can indirectly free up more houses for families.
It is possible to directly create apartments suitable for families. But for that, we need a different kind of building.
Point Access Blocks (Multiplexes)
Unlike double-loaded corridors, point access blocks have multiple exterior walls in each apartment. In the freestanding multiplexes envisioned by R-B and R-C, every unit is a corner unit.
This permits more bedrooms in a more compact space, with fewer extraneous closets and bathrooms — so families can pay for less square footage in an apartment with enough rooms to fit their kids.
Norfolk's Missing Middle Pattern Book takes a detailed look at the versatility of the "six-pack" apartment building layout, showing how they fit in amidst low-intensity residential neighborhoods and can adapt to different lot sizes:
These units can see modest savings on cost per square foot — with plumbing and fixtures, bathrooms are the most expensive room per square foot to build. But the real benefit is reducing the square footage needed for multi-bedroom apartments, thus lowering the cost per bedroom, which after all is what matters to a family's budget.
In this way, we can create new, family-oriented housing that is attainable on a middle-income budget — dividing the cost of land, stairwells and other fixed costs among many units as larger apartments do, but with homes that work for families, in the quiet neighborhood context where most families want to live, in a way that fits in and enhances the surrounding neighborhood.
But this type of housing is only possible in the R-B and R-C districts. In our more intense RX- CX- & NX- mixed-use zones, lot sizes are too large, land is too expensive, and heights are too tall to build buildings like these — not to mention most of them are located on busy arterials that make for poor places to raise kids.
The point.
This zoning ordinance is the culmination of a 6.5-year-and-counting process that started before every sitting member of Council and the Planning Commission — the implementation of a comprehensive plan adopted after nearly 5 years of work and unprecedented community engagement.
Every piece has its purpose.
Mid-rise zones produce raw housing supply, easing the shortage with units oriented to non-family households in order to coax newcomers and empty-nesters into smaller, right-sized apartments to free up other housing stock.
Our $10 million minimum annual funding commitment for affordable housing fills the gap to serve households making 40% below median income or less with active subsidy — with the implied promise that while we are leaving households at 60-120% AMI to be served by the market, we will permit more homes & more attainable housing types than our rigid current zoning allows and reverse the trend of Charlottesville becoming increasingly unaffordable even to them.
Neighborhood-scale commercial helps to replace car trips to serve our climate goals, complementing the emissions benefits of concentrating our region's growth in the urban core where trips are shorter and easier to take with non-automobile transportation, instead of in greenfield development in Crozet and outlying counties.
And the middle-intensity R-B and R-C districts provide the unique housing types that can create family-friendly homes at a cost that's feasible for families who aren't able to afford a detached house in our rapidly appreciating city. If this aspect of the plan is abandoned, we still anticipate second-order effects from other policies will have some benefit for middle-income families. But we lose the part that directly builds attainable homes for middle class families.
Council sets the direction — if they feel that visual or other impacts to residential areas as a result of sixplexes or eightplexes outweigh the benefits of allowing these housing forms, it is certainly their right to direct us to discard them from the draft. But I think it's important to be cognizant of what they’d be discarding — those hypothetical small apartment buildings would be real future homes for families in our community.





